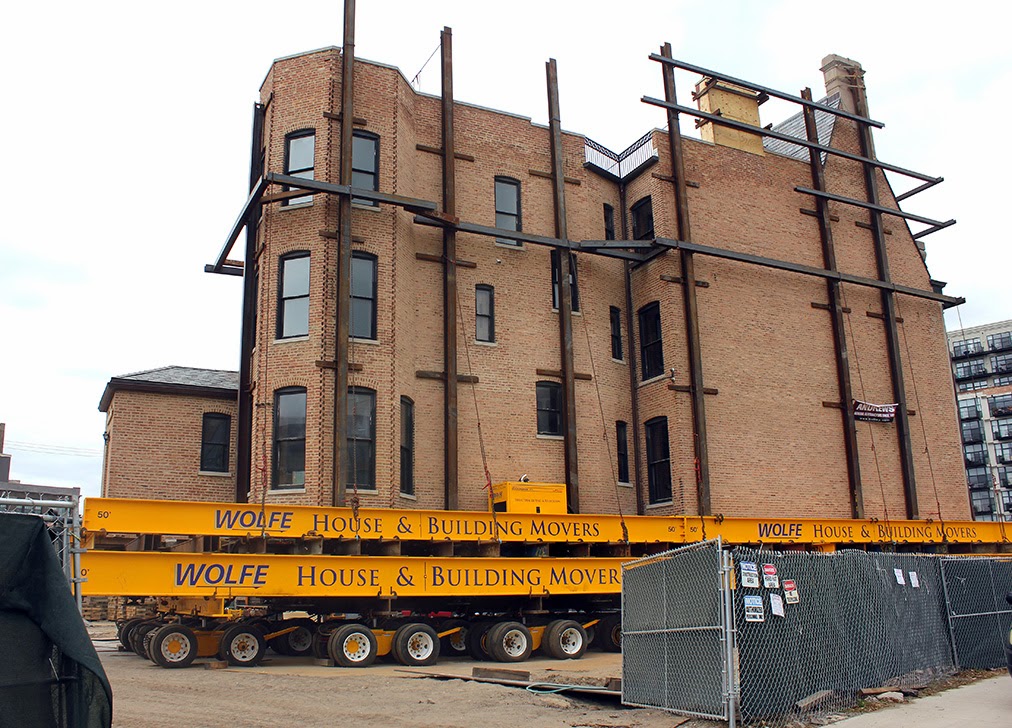 |
| click images for larger view |
As detailed on a post on the indispensable Forgotten Chicago website, this was previously the site of Holabird and Root's 1928's Michigan Chestnut Building, where much of the seven stories were taken by the Chicago outpost of Saks Fifth Avenue, which remained there for less than a a decade before moving to its new store down the street in a building that's currently occupied by Niketown.
Michigan Chestnut was the type of restrained, classically accented, mid-rise architecture that gave the Magnificent Mile its name. Beginning in the 1980's, however, one by one, those buildings were demolished in favor of mega-projects. Michigan Chestnut, itself was scheduled to replaced by a 30-story tower, but when that project fell through, we got Lucien Lagrange's low-rise Plaza Escada instead.
His design, complete with clock beneath a mansard roof, stretched the classical vocabulary like silly putty to accommodate the needs of a modern commercial structure. The surrealism of it all was underscored by the ridiculously large upper window occupied by a massive teddy bear.
The window advertised toy retailer FAO Schwarz. The store and fashion house Escada were 840's largest tenants. A lavish Waterstone's bookstore soon opened the basement, but folded after only four years, shortly after a Borders superstore opened just a few doors south. FAO Schwarz closed early in 2002. Finally, after declaring bankruptcy, Escada exited in 2009. Eventually H and M took over the FAO Schwarz space, while the former Escada store remained stubbornly empty..
 |
| Cover of U.S. Equities brochure |
This past spring, scaffolding went up along Michigan and all the way down Chestnut, as Lagrange's elegant if quirky facade was ripped away . . .
. . . .and the building gutted down to its bare bones.
The new undercladding was neutral and featureless . . .
. . . but the finished design soon revealed itself as one of the most heavy-handed and graceless to ever land on Michigan Avenue. It's best at night . . .
. . . when the funereal granite basically makes the building disappear as it merges with the darkness. leaving only the huge windows giving a direct view into over-lit interiors.
As a sign on the outside of the building, the above-pictured display would be blatantly illegal. As a multi-story video wall mounted on 840's short side, carried directly to the street through a huge window, it's A-OK.
In the harsh light of morning, however, the new 840 is an architectural hangover. It's hard to imagine anything so expensive could be more shockingly awful. It's as if grave robbers had dug up the most oppressively pompous 1960's corporate design and strung up the corpse on one of the premiere facades along North Michigan Avenue.
The building permit attributes the $5 million project to architect William E. Abbot. I'm sure he was only following orders. Who in their right mind would have ever thought this design was a good idea?
Earlier this year, the owners had refinanced 840 with a $52 million loan. Then, just last month, an East Coast developer paid $144 million for what Crain's Chicago Business called "a stake" in now fully leased structure. So the original investors got a windfall, the new owners got control of a prime Michigan Avenue corner, but as for the rest of us, all we got was this massive eyesore.
During the day it's like a giant black hole, sucking up all the oxygen off the street. It's like a giant, obscene tombstone for the destruction of all the elegance of the 1920's buildings that gave the "Mag Mile" its original character


















































